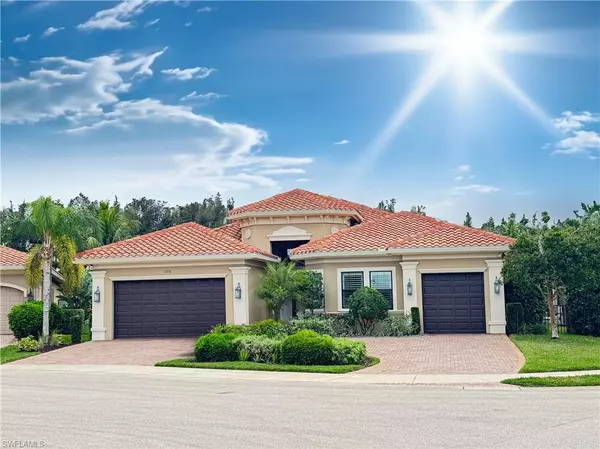For more information regarding the value of a property, please contact us for a free consultation.
Key Details
Sold Price $1,600,000
Property Type Single Family Home
Sub Type Single Family
Listing Status Sold
Purchase Type For Sale
Square Footage 3,360 sqft
Price per Sqft $476
MLS Listing ID 224003578
Sold Date 01/31/24
Bedrooms 4
Full Baths 4
Originating Board Naples
Year Built 2013
Annual Tax Amount $6,465
Tax Year 2023
Lot Size 0.270 Acres
Property Description
H13719. This stunning Drake model, 1-story home offers the perfect blend of luxury and practicality. Boasting 4 bedrooms and 4 baths, plus an office/den for added flexibility, this home is designed to meet all your needs. The heart of the home is its kitchen with upgraded cabinetry and counters. The screened-in pool with hot tub, surrounded by an oversized fenced-in yard with privacy hedges and fruit trees, invites you to relax and entertain in complete tranquility. Every room features custom woodworking trim, windows and walls, adding a touch of elegance. The master suite is a true retreat with large walk-in closets, separate tub and spa-like shower. With a split 3-car garage providing ample space, this property is not just a home; it's a masterpiece of comfort and style. Experience modern living in this meticulously crafted haven – your new home awaits! Riverstone is a gated community that offers a resort-style pool, lap pool, splash pad, jacuzzi, tiki bar, tennis & pickleball, indoor & outdoor basketball courts, playground, fitness center, full time activities director, yoga room, billiards game room and 24 hour security.
Location
State FL
County Collier
Area Na21 - N/O Immokalee Rd E/O 75
Rooms
Other Rooms Den - Study, Family Room, Guest Bath, Guest Room, Home Office, Laundry in Residence, Screened Lanai/Porch
Dining Room Dining - Living, Eat-in Kitchen
Kitchen Island, Walk-In Pantry
Interior
Interior Features Coffered Ceiling, Fireplace, Internet Available, Laundry Tub, Pantry, Smoke Detectors, Tray Ceiling, Walk-In Closet, Window Coverings
Heating Central Electric
Flooring Tile, Wood
Equipment Auto Garage Door, Cooktop - Electric, Dishwasher, Disposal, Dryer, Microwave, Range, Refrigerator/Freezer, Smoke Detector, Washer
Exterior
Exterior Feature Fence, Fruit Trees, Patio
Parking Features Attached
Garage Spaces 3.0
Pool Below Ground, Equipment Stays, Heated Electric, Salt Water System
Community Features Gated
Waterfront Description None
View Landscaped Area
Roof Type Tile
Private Pool Yes
Building
Lot Description Regular
Foundation Concrete Block
Sewer Central
Water Central
Schools
Elementary Schools Laurel Oak Elementary
Middle Schools Oak Ridge Middle School
High Schools Aubrey Rogers High School
Others
Ownership Single Family
Pets Allowed No Approval Needed
Read Less Info
Want to know what your home might be worth? Contact us for a FREE valuation!

Our team is ready to help you sell your home for the highest possible price ASAP
Bought with John R Wood Properties
GET MORE INFORMATION



